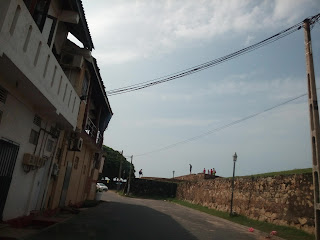Approval of building plans.
No automatic alt text available.
Qualifications :-
Submission of building plans drawn up in accordance with the regulations of the Urban Development Authority.
1. The relevant land should have been approved by the Pradeshiya Sabha / Urban Council for the proposed development.
2. A copy of the approved design plan should be submitted.
3.Presenting plan front view, side view, cross section, field plan, development title,
4. The foundation should have a cross section.
5.Plans submitted in accordance with the regulations of the Urban Development Authority and in the relevant scales
Having prepared with.
6. Certified by a qualified person.
Process of Submitting Applications Places From Where Applications can be Obtained: - Divisional / Urban Council Building Division.
Fees Payable for Obtaining Application: - -Rs: 200.0012% VAT: Rs. 24.00
Hours for Submitting Application: Office hours 9.00 pm 12.30 pm - pm 1.00 pm To 3.00 p.m.
Fees Payable for Obtaining the Service: - (Advance Fee)
Time Taken to Provide the Service (Ordinary Service and Priority Service): - Between 02 or 08 weeks
Supporting Documents Required: -
1. Resident-
* A copy of the plot plan approved by the local / municipal council
* 03 copies of building plans drawn according to the scales and measurements mentioned in the application
A copy of the deed.
* A copy of the assessment tax receipt paid in the name of the applicant.
* Building application and plan must be approved by a Chartered Architect when exceeding 3000 square feet.
* In case of a blind wall, the recommendation of a structural engineer should be obtained.
2. Commerce and Industry.
* A copy of the plot plan approved for commercial or industrial use by the local / municipal council.
* 03 copies of building plans drawn according to the scales and measurements mentioned in the application
A copy of the deed.
* A copy of the assessment tax receipt paid in the name of the applicant.
* Building application by a Chartered Architect in excess of 3000 sq. Ft
The plan must be approved.
* In case of a blind wall, the recommendation of a structural engineer should be obtained.
* Recommendation of the Fire Service Department.
* For industrial use, a basic design settlement application must be submitted.
Exceptions or Instances Outside the Above Requirements and Special Information: Regarding the parcels of land which were first allotted on 10.03.1986 with effect from the Regulations of the Urban Development Authority.
PS: None of this is going to work if T O is not given Something ekak.

Comments
Post a Comment